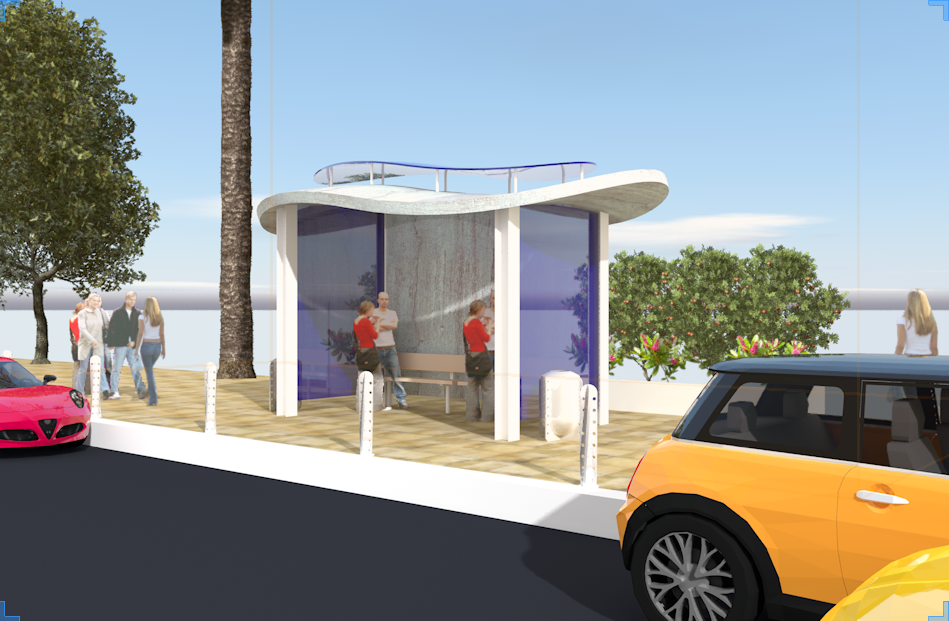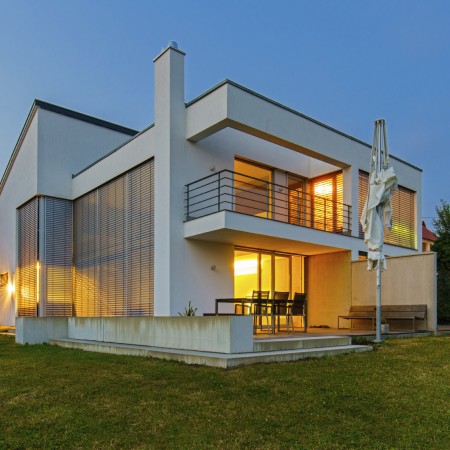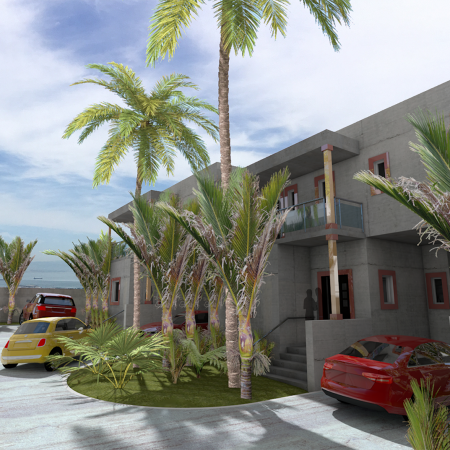Vectorworks 3D Modeling

Are you ready to dive into the thrilling world of 3D modeling with Vectorworks? Welcome to a course that’s designed not just to teach you 3D modeling, but to make you fall in love with the creation process!
3D modeling in Vectorworks isn’t just a skill – it’s a journey of discovery, allowing you to create stunning models and view your work from different perspectives. Here’s what makes our course special:
- Fun and rewarding: 3D modeling is a creative process that’s as enjoyable as it is rewarding. See your ideas come to life in a 3D model and experience the thrill of viewing your work from various angles.
- Comprehensive and practical: The course begins with the fundamentals, ensuring you have a strong foundation. Then we dive into practical exercises, teaching you the nuances of each tool and command. We’ll show you how to go from a simple block to a complex model.
- Real-world application: Learn by doing as you complete an architectural modeling exercise, combining several tools, commands, and concepts to create a model and develop drawings from it.
- Introduction to Subdivision Modeling: Explore the power of Subdivision Modeling, an innovative and flexible way to create complex forms in Vectorworks.
- A complete project: Apply everything you’ve learned in a series of exercises that culminate in the creation of a detailed bus stop model.
This course is about more than just learning; it’s about adopting the best practices that’ll help you get the most out of Vectorworks. Here are some key concepts that we’ll emphasize throughout the course:
- Draw objects to the correct real-world sizes: This will ensure the accuracy of your designs, regardless of the scale of the layer you’re working on.
- Utilize objects for drawing: By using objects, you can easily edit your designs. This approach will maximize your efficiency and effectiveness in Vectorworks.
- Create complex shapes out of simple ones: Learn how to add shapes together or clip a portion of a simple shape away to create more complex designs.
By the end of this course, you won’t just be proficient at 3D modeling with Vectorworks – you’ll be a skilled, confident, and creative modeler. So, are you ready to start creating? Join us today and dive into the exciting world of 3D modeling with Vectorworks!
(all costs are shown in $US)
Course Features
- Lectures 47
- Quizzes 0
- Duration 50 hours
- Skill level All level
- Language English
- Students 18
- Assessments Yes
-
Introduction to 3D Modeling
This part of the course is an introduction to the main 3D modeling tools, commands, concepts.
-
Architectural Modeling
This part of the course is designed to use the 3D modeling tools and commands to create a project. In this section you will learn about the workflow.
-
Subdivision Modeling
This part of the course is designed to teach you Subdivision Modeling, which is a powerful modeling concept.
-
Bus Stop
This part of the course is to show you how to bring together all the skills you have learned to create a scene, in this case a new bus stop that needs to include cars, trees, lighting, etc.




