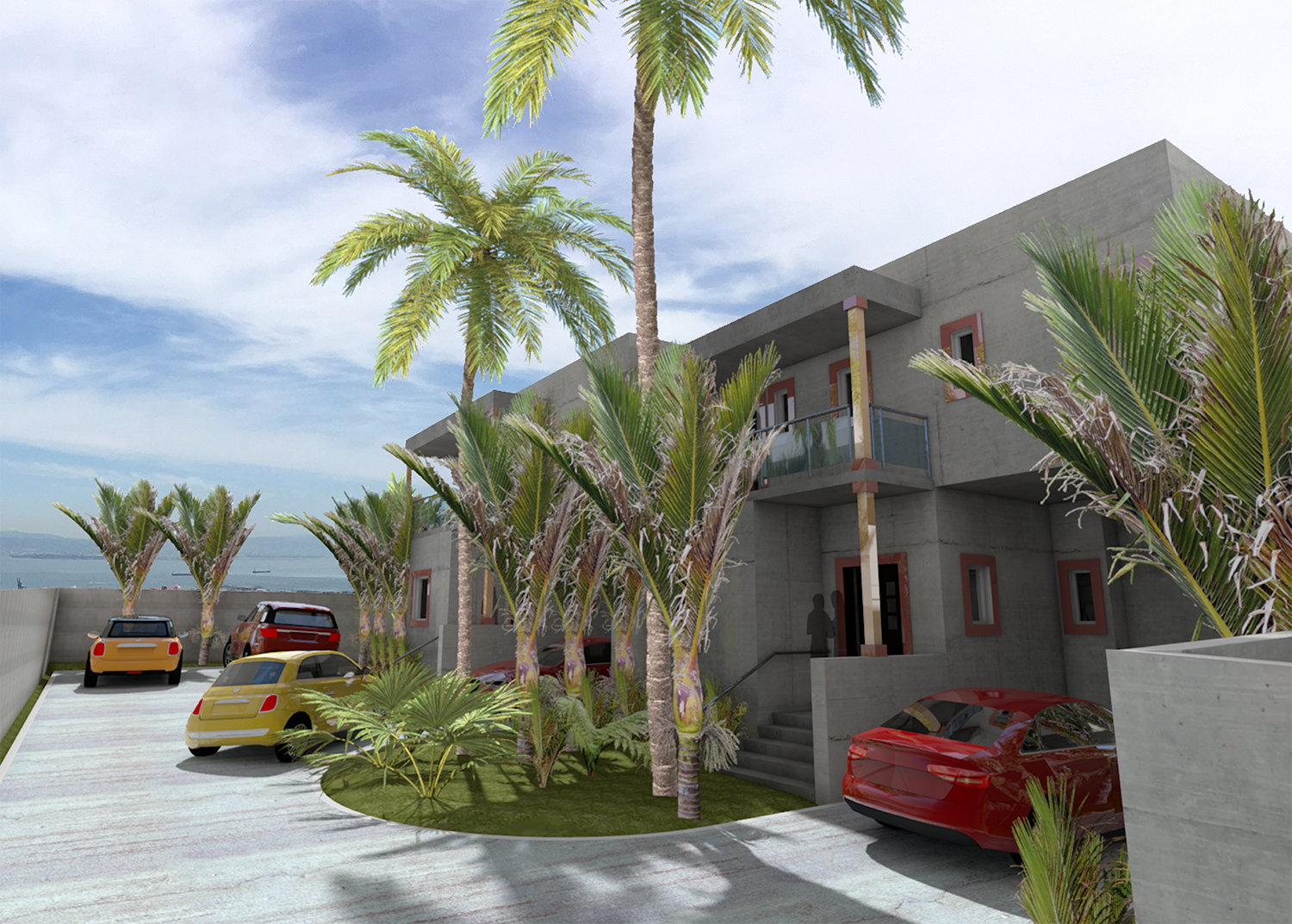Vectorworks Architect for Domestic Design

Welcome to your gateway to Building Information Modeling with Vectorworks Architect! This course isn’t just about learning BIM; it’s about harnessing the power of BIM to design more efficiently, accurately, and effectively.
BIM is more than just a buzzword; it’s an essential tool for modern design. Our course isn’t simply an introduction – it’s an immersive, practical experience that equips you with the knowledge and skills to create detailed, comprehensive models and drawings.
Here’s what makes our course special:
- It’s practical: We won’t just tell you about BIM – you’ll create a two-story project from scratch, mastering the basics of BIM in the process.
- It’s comprehensive: The course covers everything from first principles to creating room elevations and details. You’ll learn how to create a building model, perform solar studies, and render 3D views.
- It’s efficient: We’ve distilled years of expertise into a concise course. Every minute spent here is a step towards mastering BIM.
Here’s what you’ll learn:
- Setting Up the Project: Learn how to start a project and set up the file correctly.
- Concept Modelling: Master the Vectorworks modeling tools and bring your concepts to life.
- Creating the Building: Move from concept to creation by building a detailed model.
- Creating Doors and Windows: Learn how to design and control window and door styles.
- Internal Fixtures: Equip your building with internal fixtures and learn where to find the necessary resources.
- Creating Drawings and Exporting BIM Information: Finish off by creating comprehensive drawings and learn how to export BIM data.
The course duration is not just about watching videos – it’s about practical application. The time shown on the right hand side is the total time commitment, which is about three times the length of the video content. We believe in learning by doing, and we encourage you to dedicate time to apply what you’ve learned.
By the end of this course, you won’t just understand BIM – you’ll be able to create detailed Building Information Models and drawings. Embark on your journey to mastering BIM with Vectorworks Architect today!
Let’s get started! Total video running time 11:27:51
(costs are shown in $US)
Course Features
- Lectures 27
- Quizzes 0
- Skill level All level
- Language English
- Students 131
- Assessments Yes
-
Session 1 – Setting Up
In this module we will set up the project using Design Layers, Stories, and levels. As well as setting up the project we will also start to create a library and template so that in future projects we will have an efficient way to get started.
-
Session 2 - Conceptual Modeling
In this module we will start to create our project using techniques to create the site model, property line, surrounding buildings, and the bulk and location of our project.
-
Session 3 - Creating Buildings
In this module we will learn about creating the project, drawing the walls, slabs, and roofs.
-
Session 4 - Creating Doors And Windows
In this session we will create doors and windows for our project using styles. These styles will allow the windows and doors to be created efficiently and saved to our library. We can also use these door and window styles to create a door and window schedule.
-
Session 5 - Interiors
In this session we will fit out the building placing fixtures in bathrooms, kitchens, adding stairs, and adding additional furniture and fixtures to the plan.
-
Session 6 - Creating Drawings
In this session will create our drawings. We will create a site plan, floorplans, sections, internal elevations, details and detail referencing.
